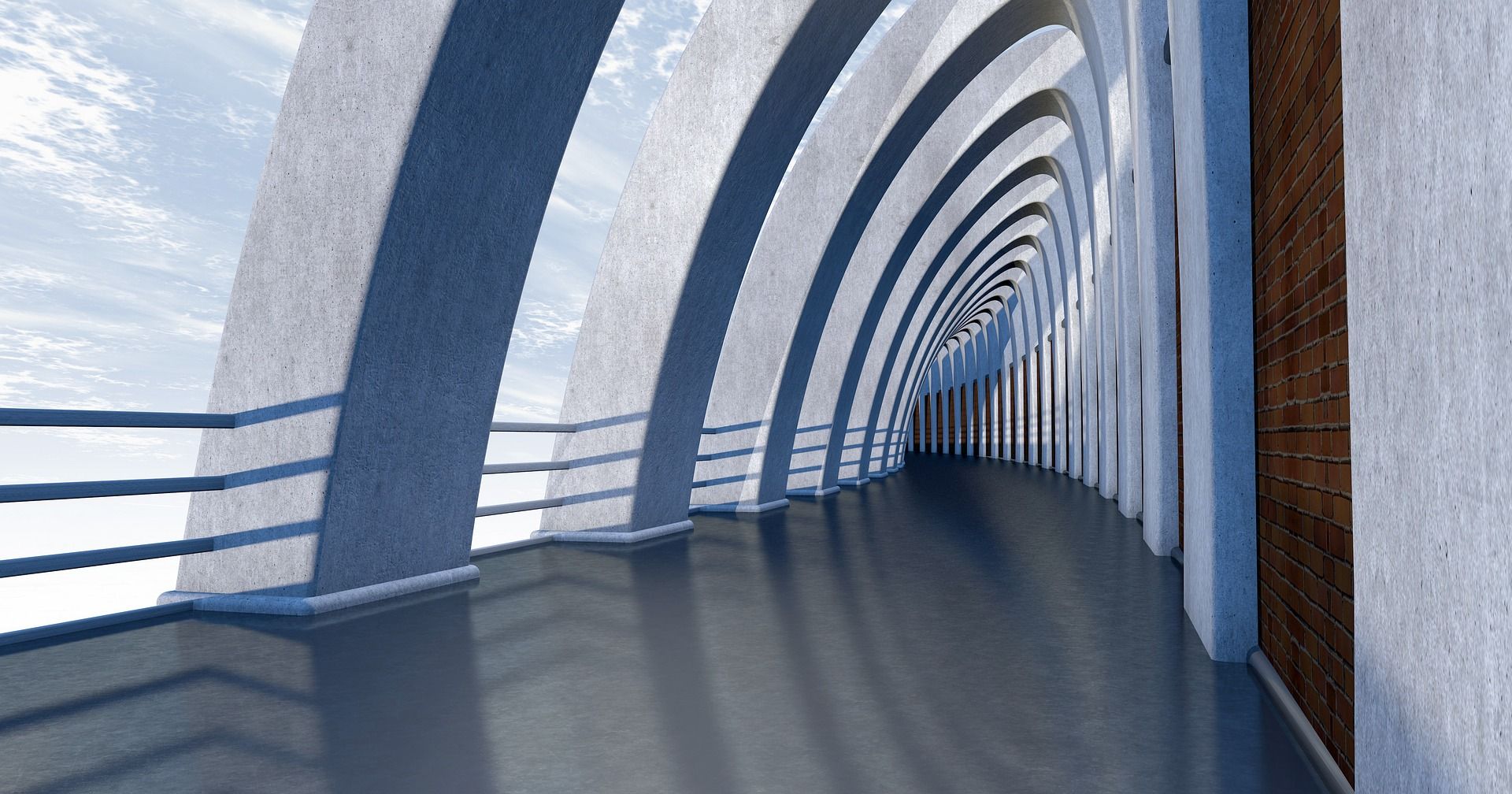Within the architecture field, the relationship between design and education has gained prominence, especially when it comes to children’s education.
The relationship between architecture, philosophy, and sociology is well known. Frequently, when designing, issues introduced by these fields work as tools to reflect upon the relationship between the space and the user.
When we consider children’s education, we must go beyond ergonomics and think of architecture as an educational tool.

Therefore, the space-architecture-user experience triad is thought alongside other areas, being that children have different needs, their processes of assimilation and transformation happen in tandem.
Specifically within sociology, for instance, the process known as primary socialization – also called infancy – is responsible for the intellectual built up and social habits that form between 0 and 6 years old, acting to incur social, moral, and behavioral notions in their character formation.
Research shows that a baby is born with approximately 100 billion neurons, which are capable of making a quadrillion connections – five times more than an adult brain.

Of these, around 80 billion are lost because even as a fetus the baby begins to form these connections, known as synapses, and the unused cells die.
In other words, infancy is the main neural development phase in the entire life cycle and can have a significant psychic and physical impact in adult life.
It is misguided to focus the brunt of educational investments during adulthood, and therefore we should begin pedagogical development soon after birth.
Supported by researches from all over the world, much investment in childhood education has been made in the past few years, both in the public and private sectors.
When it comes to architecture, many projects have been designed alongside educational methodologies. The private sector has aimed to develop enterprises with a social impact that seeks to educate children with intellectual skills and tools.
Four new schools with international and/or contemporary teaching methodologies were/will be inaugurated in Sao Paulo, Brazil, in 2018:
- Beacon School
- Colégio Renascença
- Concept School
- Red House
In the public sector, a number of architects from all over the world have been contracted to develop school projects focusing on the spatial design of educational areas.
Usually, when we imagine a school or a classroom, we immediately think of the traditional model, with rows of desks, a blackboard, and the teacher at the front of the class giving lectures.
However, have you asked yourself why do most schools all over the world have this configuration? The “current” model is not new at all; it is at least 300 years old. Why do we keep designing spaces as we did in the 19th century?
Time has passed, but the model has remained the same. And, it may not be the best option. Teaching methodologies have changed, but only a fraction of projects have followed.
With the emergence of alternative teaching methods such as the inverted classroom, holistic education, constructivism, Waldorf, etc, the discourse has broadened.
The common ground is a design which considers not only children's ergonomics, but places them as co-authors, by allowing for spatial reconfiguration, open layouts, and featuring designs to work the physical, intellectual, and psychological systems.
